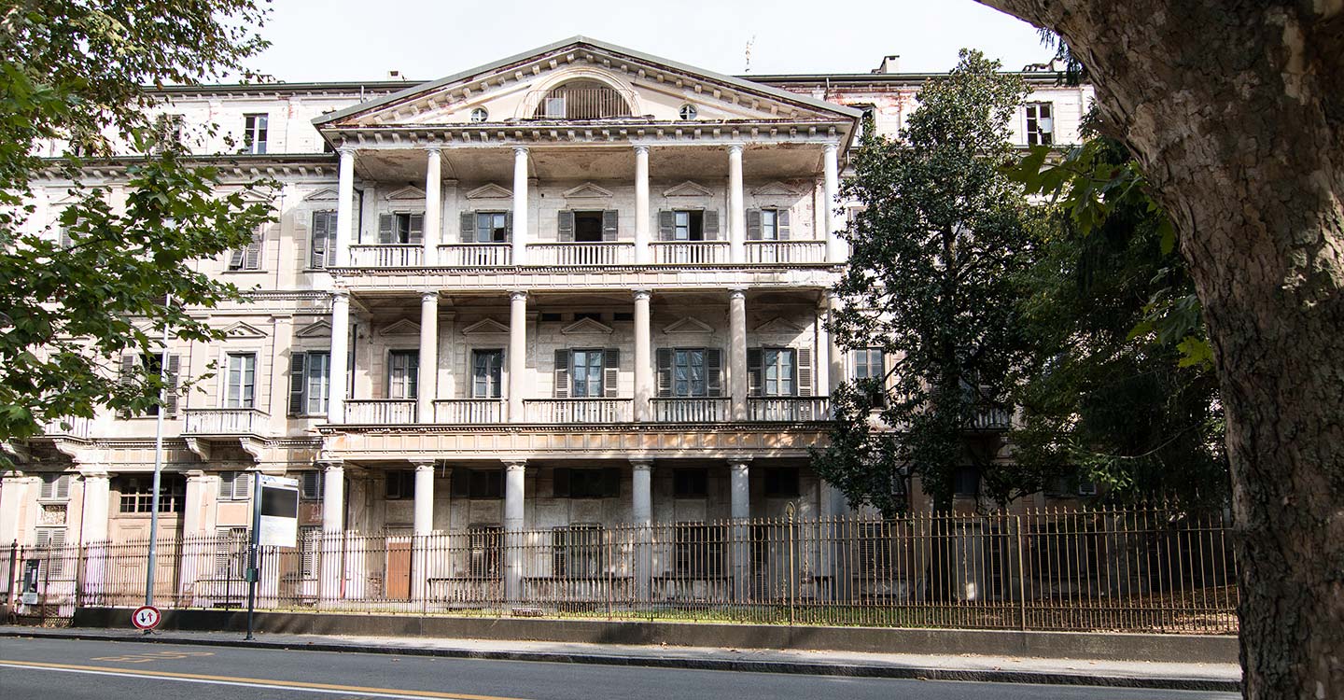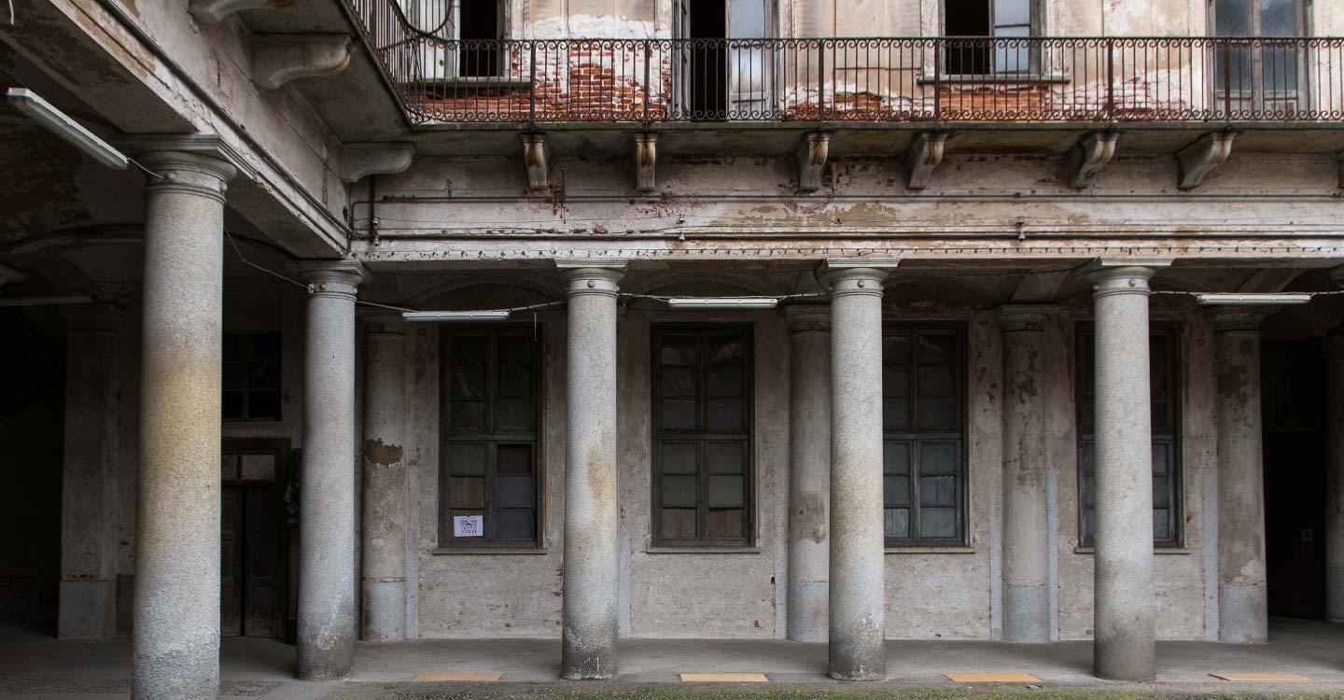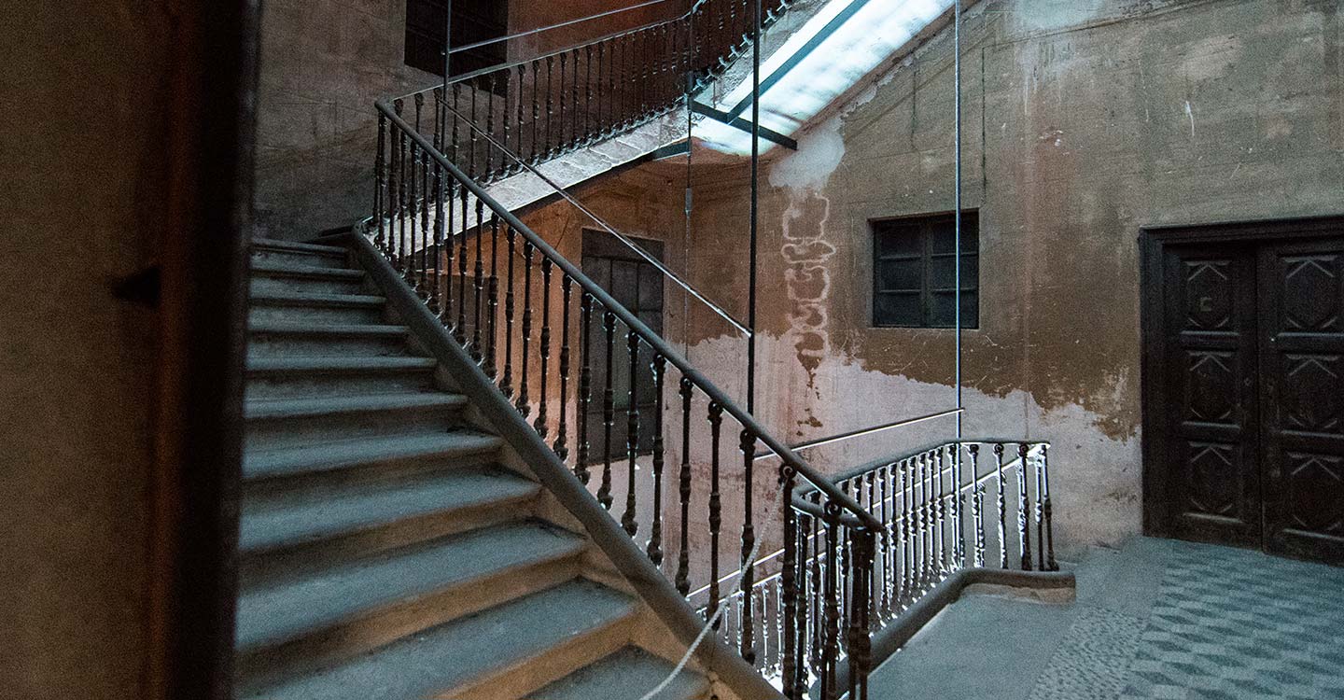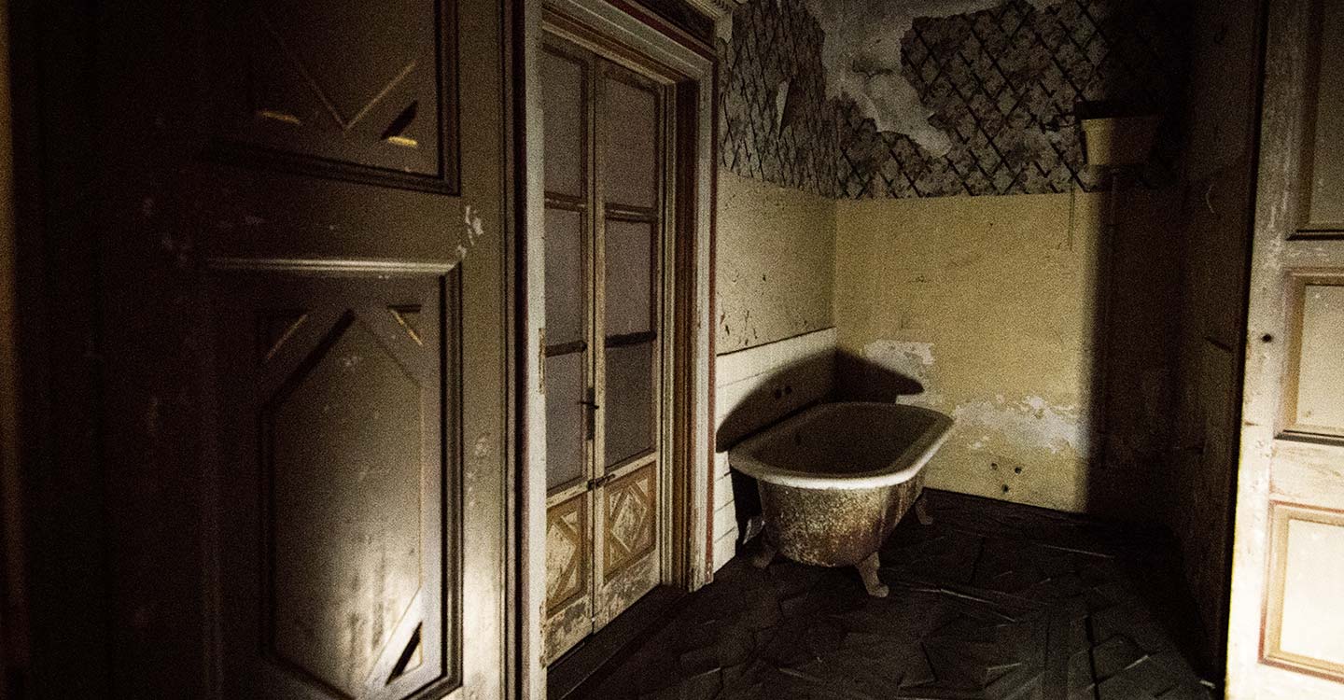Casa Bossi, one of the finest examples of 19th-century civil architecture, is a residential building located in the highest point of the city, overlooking the surrounding area and in total harmony with the dome of San Gaudenzio.
In 1859, the renovation of the existing Baroque structures was entrusted by the owner Luigi Desanti to the architect Alessandro Antonelli, with the aim of extending the second floor and creating a new facade towards Contrada Sant’Agata.
Antonelli drafted a highly refined design, to renovate the original building while carefully respecting the existing features.
An extremely avant-garde approach and very high architectural quality distinguish all the various sections of the building.
The unique harmony of the work is the result of numerous structural resolutions, some of which are quite bold, often accompanied by original and innovative building techniques; the overall result of these particular solutions provides a diverse series of versatile spaces and fine decorative touches.
In 1880, the property passed from the Desanti heirs to Cavaliere Carlo Bossi, whose name remains indelibly connected with this imposing building.







