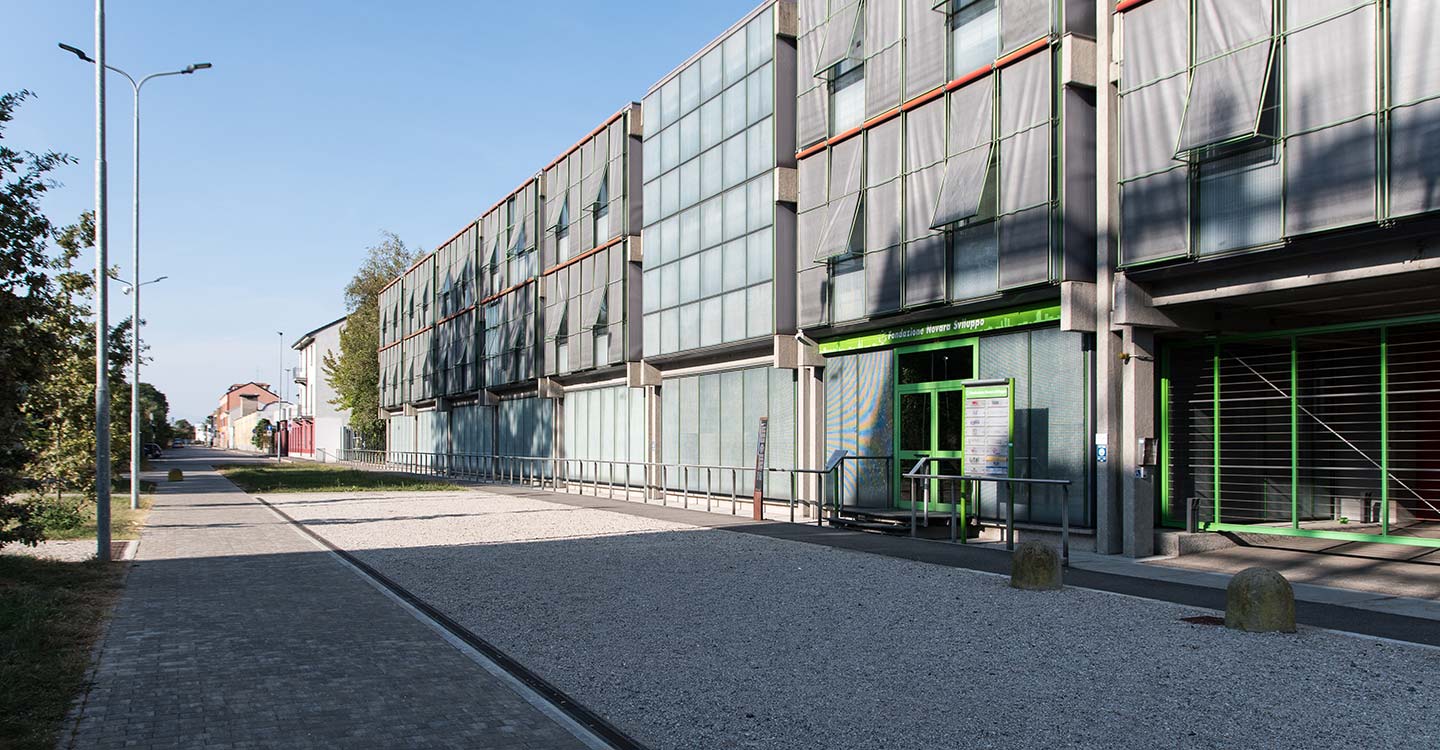The Experimental Institute of light Metals was designed by the Renzo Piano Building Workshop of Paris and built between 1985 and 1986, with the aim of creating a prestigious venue for the Novara research centre of the parent company, Alumix (Efim).
The main building, with three floors plus a basement, was intended to house the laboratories and administration offices and is designed on a rectangular plan that extends to a length of 85 m; inside, the rooms are located on either side of a central corridor from which fire escapes reach the upper floors.
The continuous modular façade is made from glass and aluminium profile, reinforced by latticed elements, with the glass panels glued rather than mechanically fixed to the structure.
Its uniform profile is completed by external fire escapes and spaces for service installations (reminiscent of the Pompidou Centre in Paris), which run sideways in order not to impair the design.
Beyond the inner courtyard stands a secondary structure clad with ribbed sheet steel. It consists of one zone arranged on two floors, parallel to the main building, and another, adjoining the first, built on a single level and measuring 40 × 60 metres.
It was originally intended as a workshop, but was gradually renovated internally to accommodate research laboratories.
It currently houses the Novara Sviluppo Foundation.




