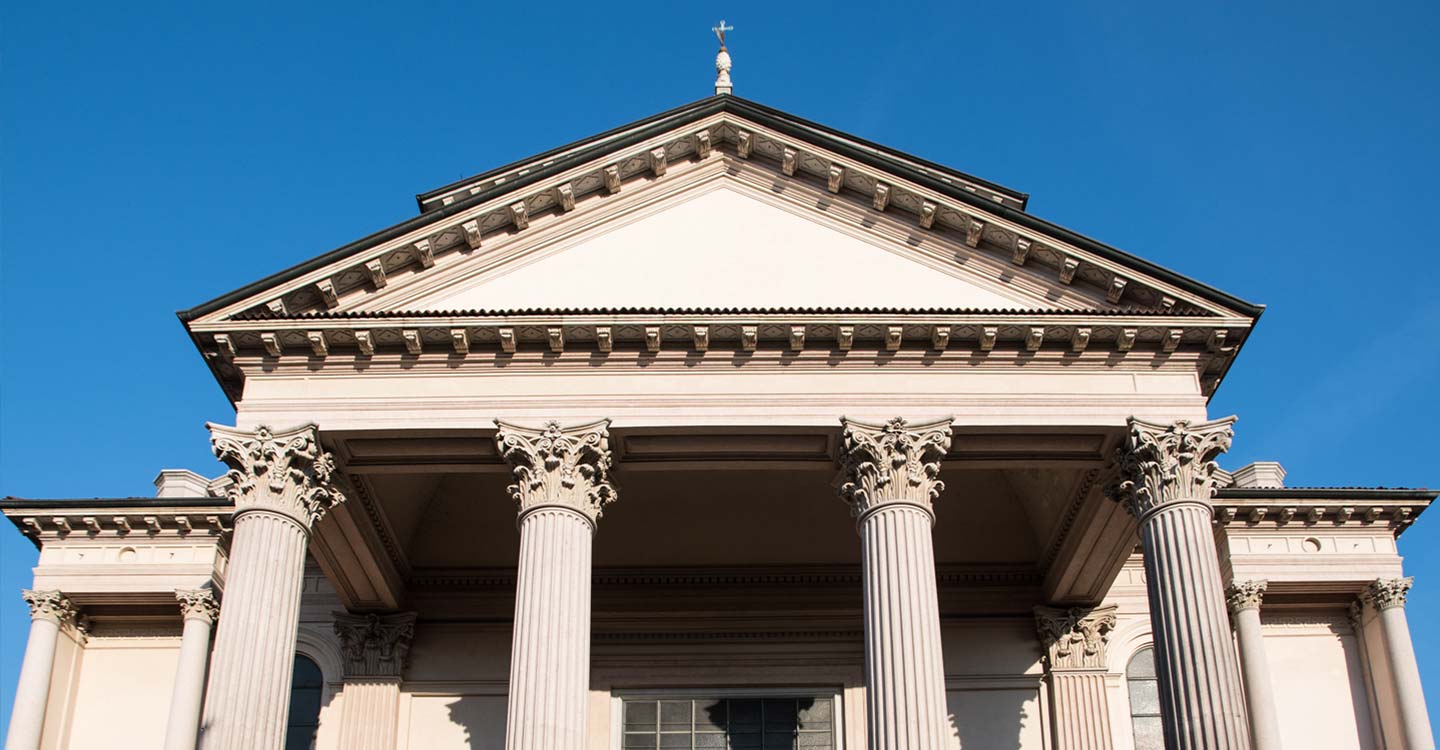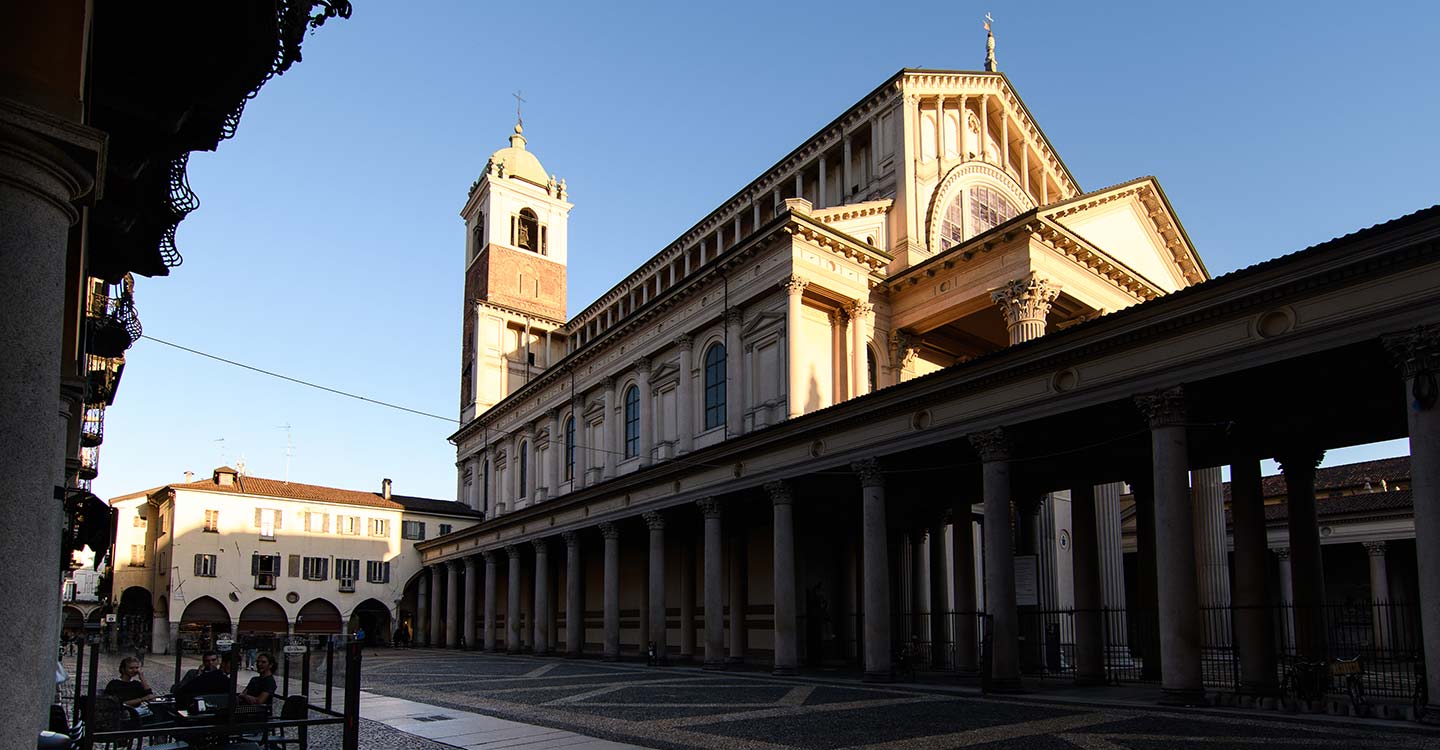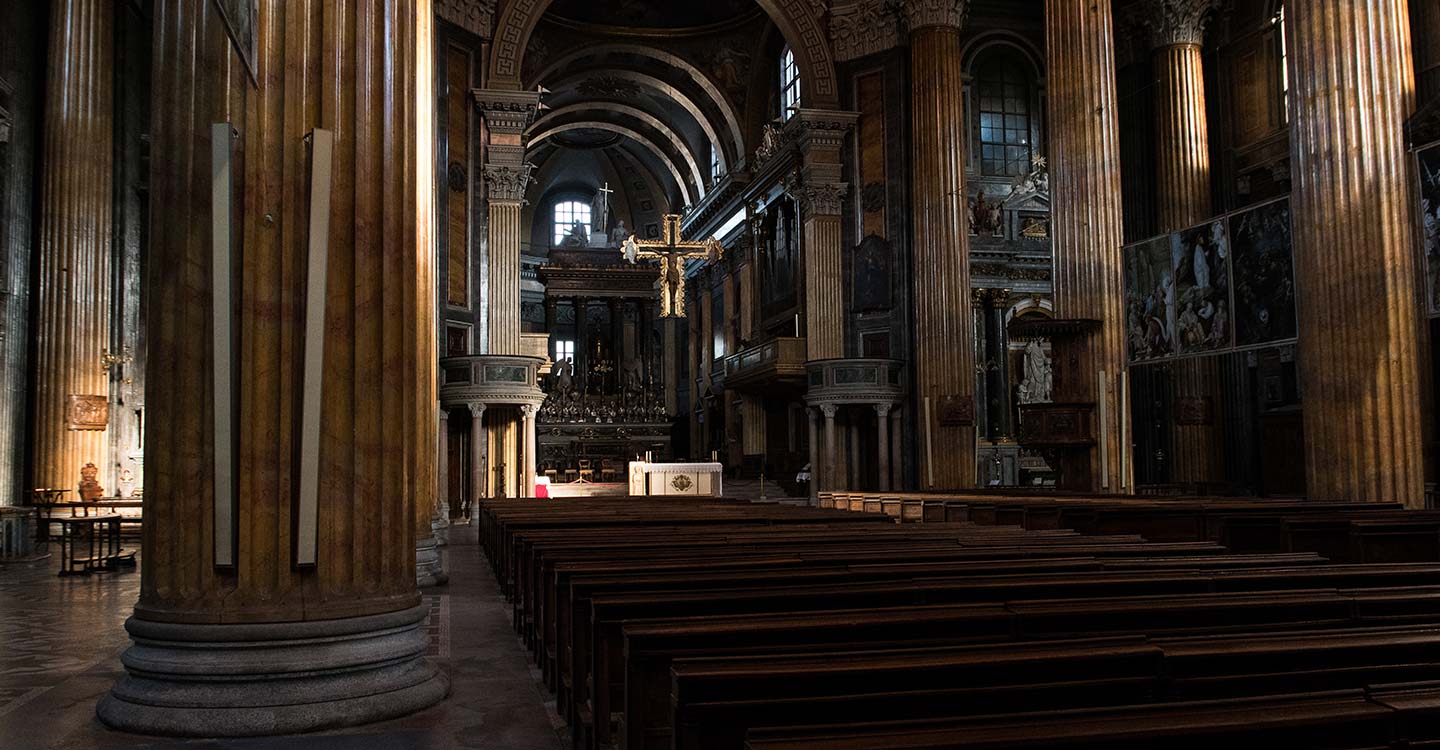The original appearance of the Romanesque cathedral, demolished in 1865 for the start of the project by Alessandro Antonelli, can be reconstructed from documentary sources, drawings and watercolours. The façade had two lateral towers and was connected to the baptistery by a four-sided portico, replicated in Neoclassical style by Antonelli.
Inside, the mosaic floor of the presbytery still remains, with some additions made between 1832 and 1836. The chapel of San Siro dates from the 12th century and preserves an important cycle of frescoes. A wooden crucifix from the late 14th century hangs from the triumphal arch. Various decorative additions from the 16th-18th century can also still be seen, including works by Gaudenzio Ferrari, Bernardino Lanino and Guercino.
The four-sided portico has a doorway leading to the courtyard of the curia. The entrance consists of an eclectic neo-Gothic structure, designed by Ercole Marietti (1825-1906), which also incorporates fragments of the old cathedral.
The internal façade of the bishops’ palace overlooks the courtyard of the curia. The Palatium Novum of the bishop Litifredo, various traces of which still remain, is first mentioned in 1147. Its present-day appearance, with a double portico originally with six arches, reflects subsequent extension works by various bishops between the 14th and 18th century. This includes the construction of a new palatine chapel, dedicated to St. Mary Magdalene, over the chapel of San Siro.







